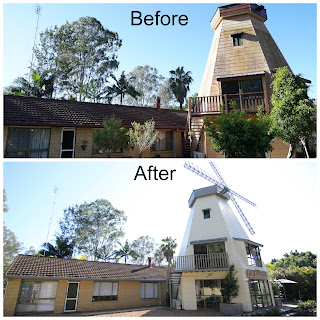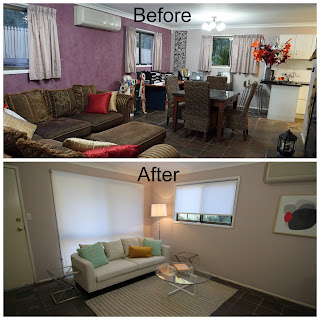The Story: Maria and Marissa, along with Maria's partner Alan, bought this iconic windmill property in 2001. The plan was that Marissa would run the family Indian restaurant business and Maria and Alan would bottle their chutneys and spices. They decided to close the restaurant to concentrate on the spice business. A few days after that, Maria's partner Alan passed away from cancer.
Since Alan's death, the girls have found it difficult to maintain their beloved windmill. Much of their time is taken up with the cooking and mixing of their spices and chutneys, not to mention regular visits to markets and food festivals to promote and sell their product.
The property has been on the market for two long years and this is causing no end of frustration to Maria and Marissa. They need to buy or rent a small industrial space to run and attempt to expand their small business, but cannot afford to do this until their quirky windmill sells.
The Problem: This commercial residence was very outdated, and needed to be cleaned up and brought out of the dark ages. It needed to find a way to show potential buyers that the house could be used for a number of purposes. The exposed brink on the inside made it darker than it should be, making the property feel gloomy. The restaurant area was overloaded with product, making the space feel really crammed and small.
The residence area was completely dated, but everything was in good working condition. From the purple and brown colour scheme to the old furniture, it needed a modern and fresh look.
The exterior looked quite sad, because the sails of the windmill was broken. The windmill looked odd next to the residential part of the house, and really needed to pop and create that wow factor from the outside.
The Solution: Bring back the identity of the windmill property by restoring the sails and bringing some modern into the interior. The exterior of the property was given a new paint job to brighten up the windmill. The light butter colour automatically made the windmill stand out and complimented the existing brickwork. The front door steps were also re-tiled to replace all the broken tiles.
The dark and very dated colours of the commercial space was replaced with an on-trend grey colour to brighten up the inside and create a modern look. The interior brick work around the fireplace was also covered up, which allowed for the vintage wooden ceiling to stay as something had to give.
It was important to highlight the commercial aspect of the property, but also needed to keep all options open by revamping the domestic area. In the residential part of the property, the horrible purple suede effect was painted over with a nice neutral colour, which automatically brightened up the property.
Roller Blinds in Atmosphere Translucent fabric in the colour Pure White were installed because they have a clean look and matched perfectly with the interior's colour scheme. Luxaflex Roller Blinds gave the property a stylish finish as well as offering functionality and easy operation.
The bedrooms were given some new appeal with new linen and furniture, and the dated curtains replaced with Luxaflex Roller Blinds.
All Luxaflex® Window Coverings were supplied and installed by Luxaflex® Gallery dealer Tomorrow's Home Environment in Bundall, QLD.

















